Presenting L&T Realty Zen Homes
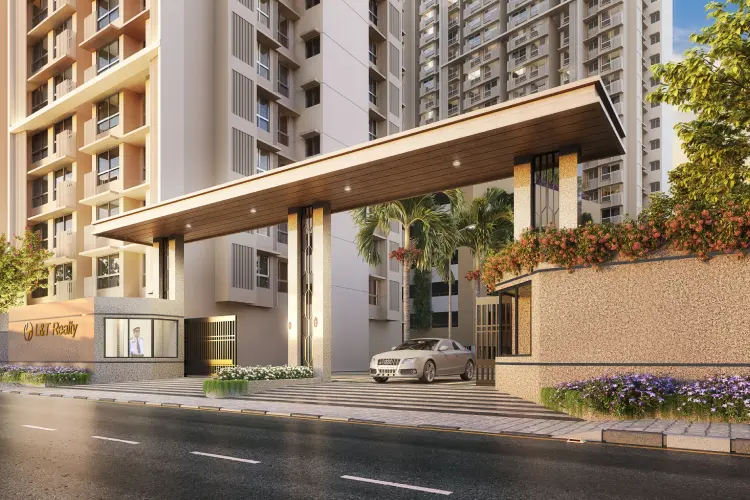
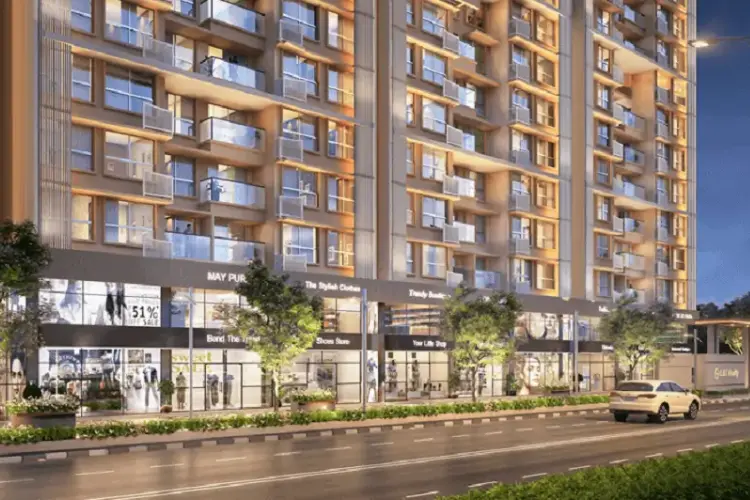
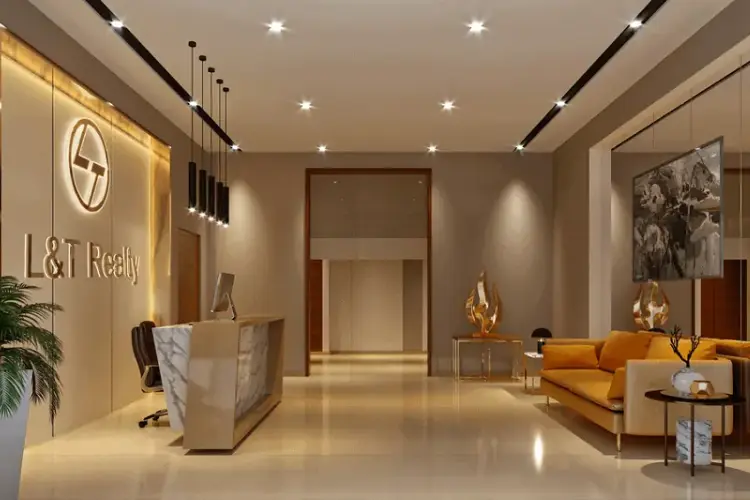






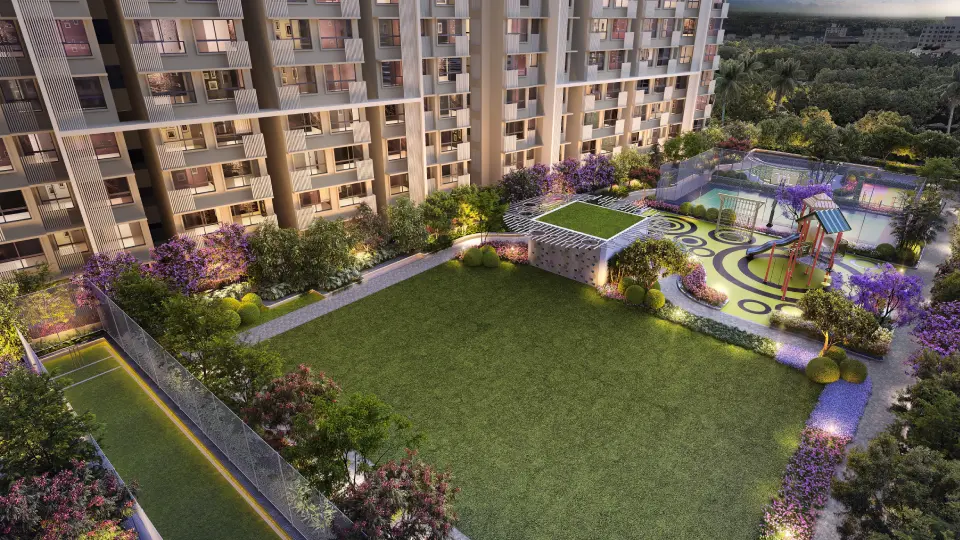
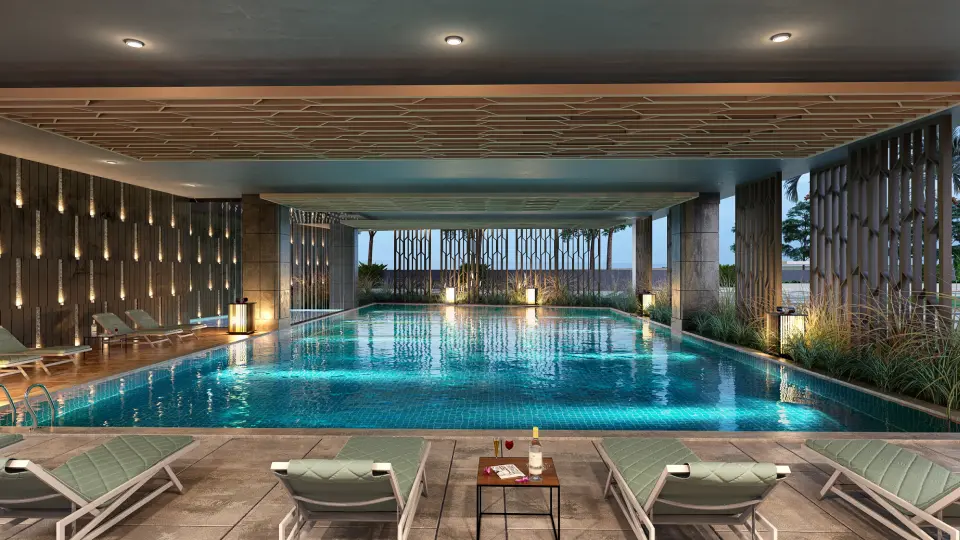
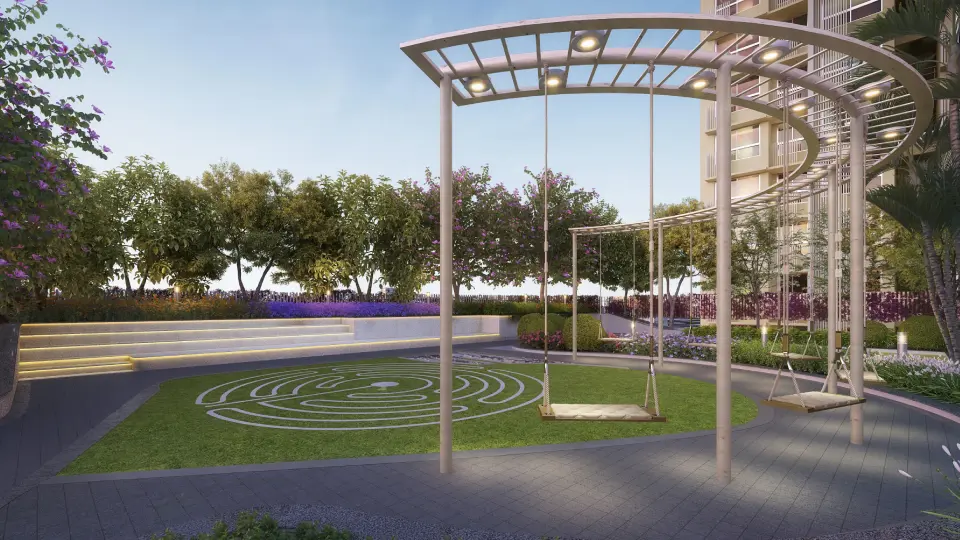
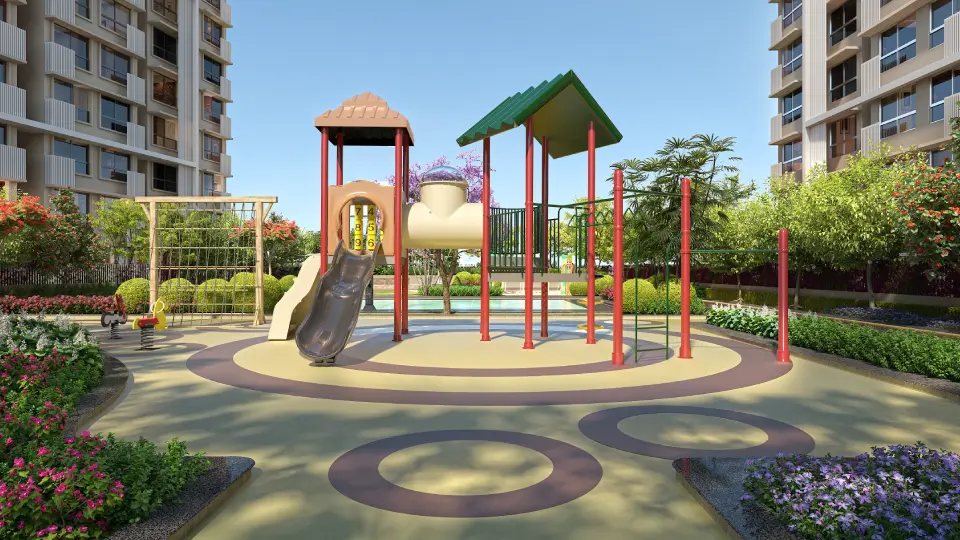
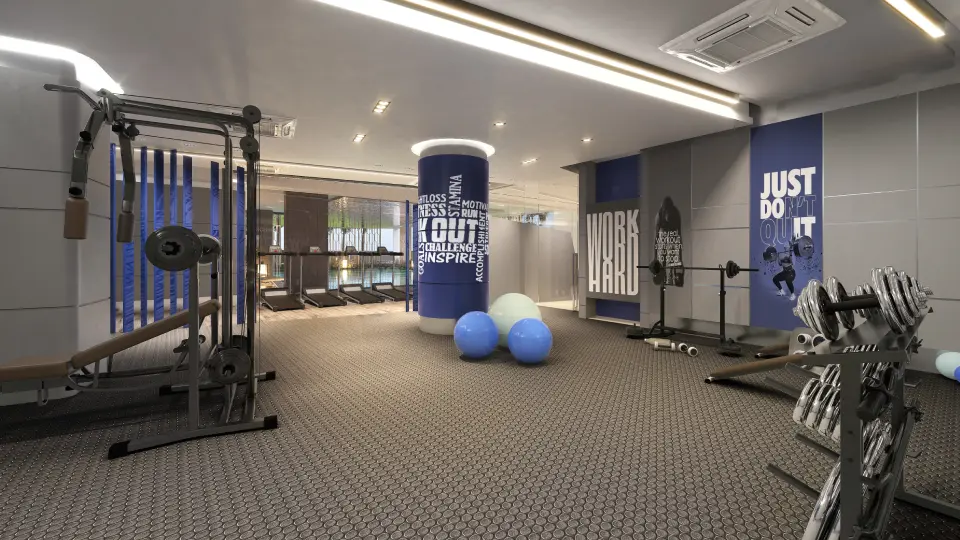
L&T Realty Zen homes are present at an exclusive address defined by connectivity that makes a difference. Just minutes away from major business districts, lifestyle destinations and mega developments. it's all that it takes for you to live it up.
Established in 2011, L&T Realty has grown to become a trendsetter amidst the real estate developers in India. With an extensive portfolio spanning 70 million sqft. across Residential, Commercial and Retail developments. The company is currently present in Mumbai, Navi Mumbai, NCR, Bengaluru.
Disclaimer:- Centrona Zen A & B at L&T Realty Centrona which has been registered via MahaRERA registration numbers: Centrona Zen A P51800006239 & Centrona Zen B P51800006139 (“Project”) and is available on https://maharera.mahaonline.gov.in/. L&T Realty Centrona is a project by L&T Avenue Realty LLP being jointly developed with Aryamaan Developers Private Limited and Xrbia Chakan Developers Private Limited. This Project has been mortgaged with IndusInd Bank against the borrowings of Aryamaan Developers Pvt. Ltd.


This website does not constitute an offer and/or acceptance and/or contract and/or agreement and/or transaction and/or any intention thereof, of any nature whatsoever. All layout plans, the number/orientation of buildings/towers/floors/wings/structures, the common areas, facilities and amenities, the fixtures, fittings, soft furnishing/furniture, gadgets, technology, information, pictures, images and visuals, drawings, specifications, sketches and other details herein are merely a creative imagination and are only indicative. Stock images may be taken at a location other than the project site. Amenities shown in the brochure shall be shared by all resiidents of Emerald Isle unless speciifiically mentiioned in the proforma Agreement for Sale. The Developer reserves the riight to change any or all of these in the interest of the development as permissible under law. These should not be construed in any manner as disclosures under the provisions of RERA, 2016 and the Rules thereunder by Government of Maharashtra and/or applicable law, and the relevant applicable disclosures shall be made at an appropriate time. All persons are requested to independently verify all details/documents pertaining to this project.
* Travel Time shown here is taken during the lean period
This site is protected by reCAPTCHA and the Google Privacy Policy and Terms of Service apply.