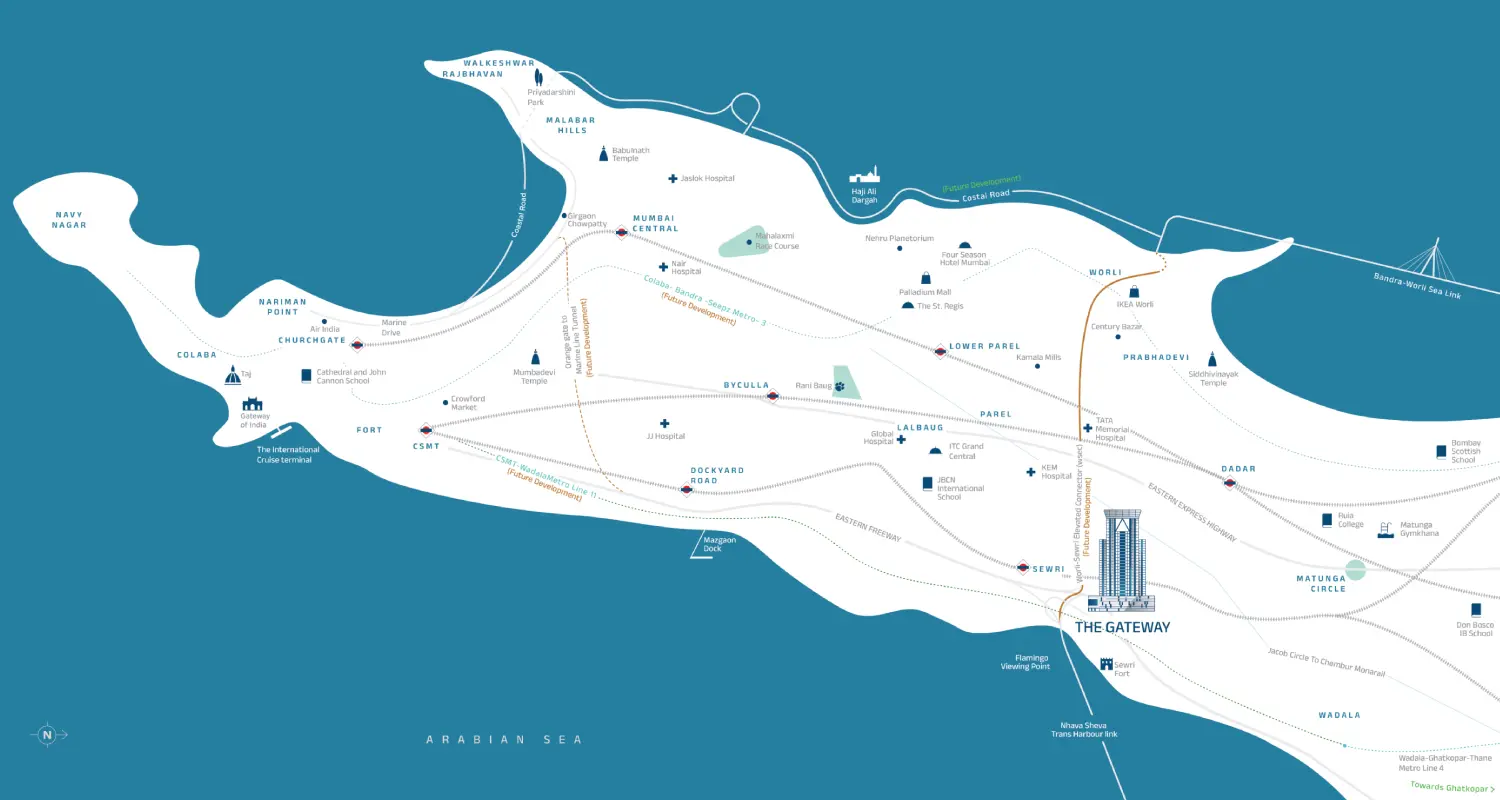 Map not to scale
Map not to scale
| Type | Total RERA area (sq.ft & m2) | Price |
|---|---|---|
| 4 BHK | 1905 sq.ft (176.98 m2) |
|
| 4.5 BHK | 2238 Sq.ft (207.92 m2) |


L&T Realty The Gateway is a project by LH Residential Housing Private Limited being jointly developed with Rubberwala & Royal Developers
Established in 2011, L&T Realty is the real estate arm of Larsen and Toubro. With an extensive portfolio spanning 6.50 mn. square metres (i.e. 70 mn sqft) across Residential, Commercial and Retail developments, the company is currently present in Mumbai, Navi Mumbai, NCR, Bengaluru, Hyderabad and Chennai. L&T Realty is committed to creating landmarks of excellence and providing customer delight at every touch point, through design innovation and operational excellence.
square metres residential development
square metres commercial & retail development
Happy families
Mixed use & gated communities
Larsen & Toubro (L&T) is one of the largest and most respected companies in india’s private sector. a fortune 500 company with a turnover of USD 23 billion and a market cap of USD 41 billion, we have a strong customer-focused approach and endeavour to deliver world-class quality; our businesses adhere to the highest standards of professionalism and corporate governance. L&T has business interests in diverse sectors of the economy including infra projects, manufacturing, defence & aerospace, information technology, finance and construction.
This website does not constitute an offer and / or acceptance and / or contract and/or agreement and/or transaction and/or any intention thereof, of any nature whatsoever. All layout plans, the number / orientation of buildings / towers / floors / wings / structures, the common areas, facilities and amenities, the fixtures, fittings, soft furnishing / furniture, gadgets, technology, information, pictures, images and visuals, drawings, specifications, sketches and other details herein are merely a creative imagination and are only indicative. Stock images have been taken at a location other than the Project site. Amenities shown in the brochure shall be shared by all residents of all the projects on the Larger Land, unless specifically mentioned in the proforma Agreement for Sale. The Promoter reserves the right to change any or all of these in the interest of the development as permissible under law. These should not be construed in any manner as disclosures under the provisions of RERA, 2016 and the Rules thereunder by Government of Uttar Pradesh and / or applicable law, and the relevant applicable disclosures shall be made at an appropriate time. All persons are requested to independently verify all details / documents pertaining to this Project. The official website of the Company is www.Lntrealty.com. Please do not rely on the information provided in any other website.
This site is protected by reCAPTCHA and the Google Privacy Policy and Terms of Service apply.