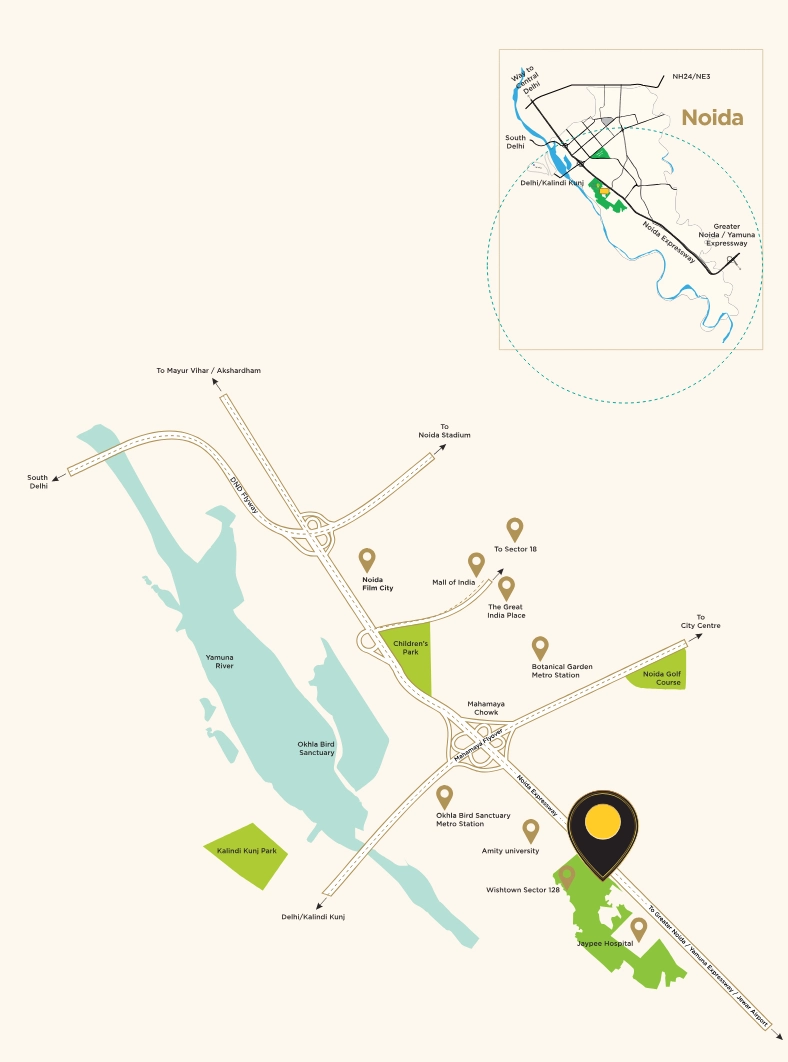Discover luxury living at its finest with L&T Realty Green Reserve, an exclusive residential development in Sector 128, Noida. Spread across 6.1 acres within the prestigious Jaypee Greens Wish Town—a massive 1,162-acre integrated township with over 70% green cover—Green Reserve brings together timeless elegance and modern functionality.
Strategically located near the 18+9 hole Graham Cooke-designed golf course, these residences offer uninterrupted golf course views that you can enjoy for a lifetime. The community is enveloped in a serene, green environment, providing a perfect blend of nature and luxury.
Designed with an Art Deco theme, the architecture of Green Reserve reflects symmetry, geometric precision, and exceptional craftsmanship. From its grand entryways to its thoughtfully planned interiors, every detail is a testament to refined living.
Where convenience meets luxury—discover unparalleled access to key destinations right at your doorstep.
| Configuration | Carpet Area | Price |
|---|---|---|
| 3 BHK | 1637 sq.ft. (152.07 sq. mt.) - 1792 sq. ft. (166.5 sq. mt.) | |
| 4 BHK | 2102 sq.ft. (195.28 sq. mt.) , 2104 sq.ft. (195.43 sq. mt.) | |
| 5 BHK | 2840 sq.ft. (263.88 sq. mt.) - 3351 sq.ft. (311.34 sq. mt.) |



Larsen & Toubro (L&T) is one of the largest and most respected companies in India’s private sector. L&T is a Fortune 500 company with a strong customer-focused approach and endeavours to deliver world-class quality; our businesses adhere to the highest standards of professionalism and corporate governance. L&T has business interests in diverse sectors of the economy including Infra Projects, Manufacturing, Defence & Aerospace, Information Technology, Finance and Construction.
square metres residential development
square metres commercial & retail development
Happy families
Mixed use & gated communities
Larsen & Toubro (L&T) is one of the largest and most respected companies in india’s private sector. a fortune 500 company with a turnover of USD 30 billion and a market cap of USD 57 billion, we have a strong customer-focused approach and endeavour to deliver world-class quality; our businesses adhere to the highest standards of professionalism and corporate governance. L&T has business interests in diverse sectors of the economy including infra projects, manufacturing, defence & aerospace, information technology, finance and construction.
This website does not constitute an offer and / or acceptance and / or contract and/or agreement and/or transaction and/or any intention thereof, of any nature whatsoever. All layout plans, the number / orientation of buildings / towers / floors / wings / structures, the common areas, facilities and amenities, the fixtures, fittings, soft furnishing / furniture, gadgets, technology, information, pictures, images and visuals, drawings, specifications, sketches and other details herein are merely a creative imagination and are only indicative. Stock images have been taken at a location other than the Project site. Amenities shown in the brochure shall be shared by all residents of all the projects on the Larger Land, unless specifically mentioned in the proforma Agreement for Sale. The Promoter reserves the right to change any or all of these in the interest of the development as permissible under law. These should not be construed in any manner as disclosures under the provisions of RERA, 2016 and the Rules thereunder by Government of Uttar Pradesh and / or applicable law, and the relevant applicable disclosures shall be made at an appropriate time. All persons are requested to independently verify all details / documents pertaining to this Project. The official website of the Company is www.Lntrealty.com. Please do not rely on the information provided in any other website.
This site is protected by reCAPTCHA and the Google Privacy Policy and Terms of Service apply.