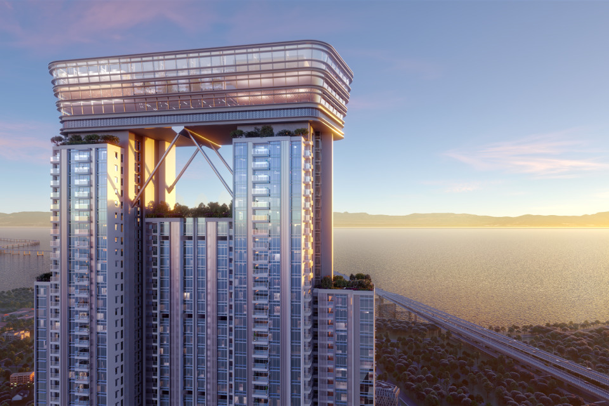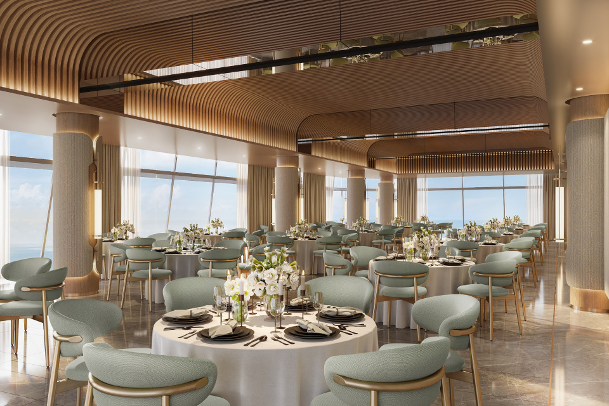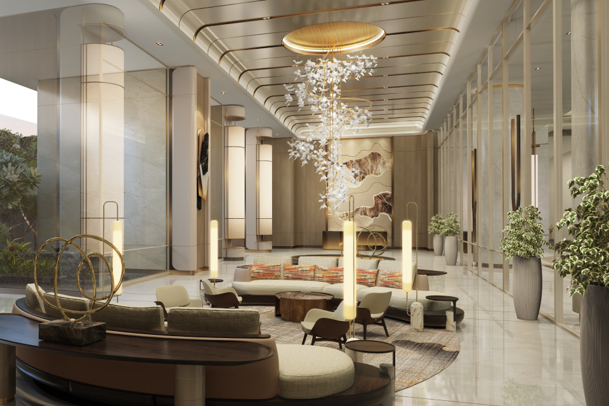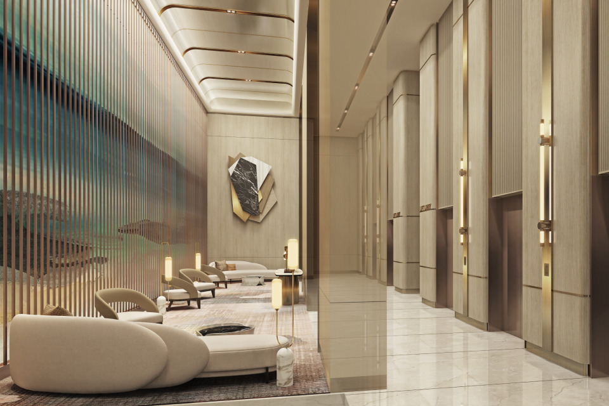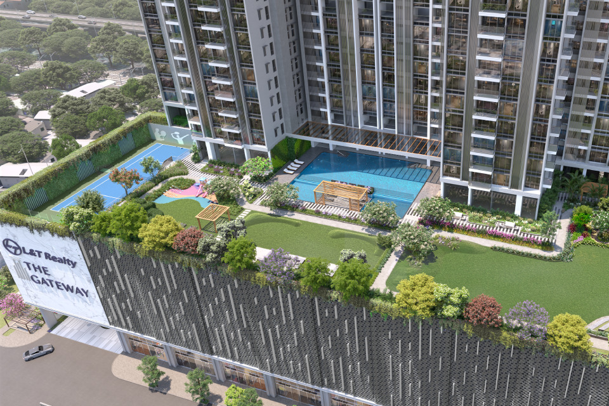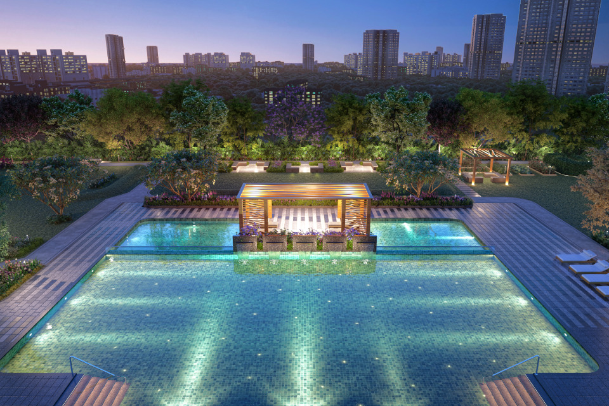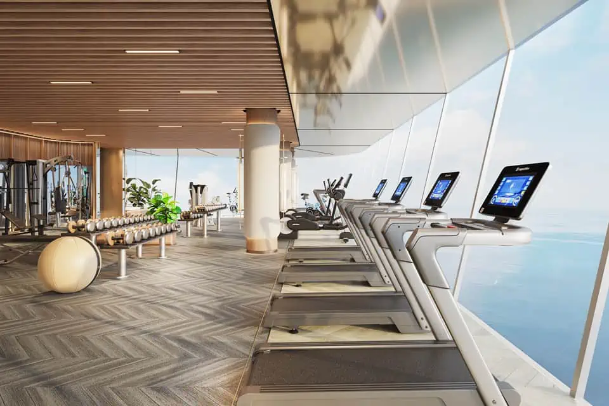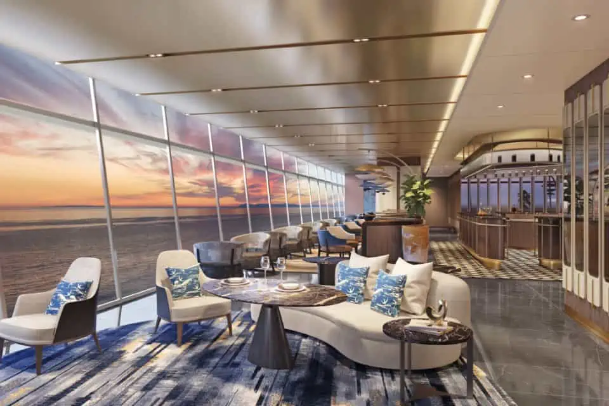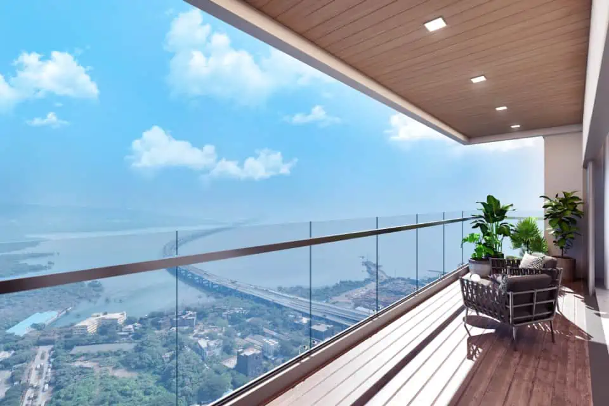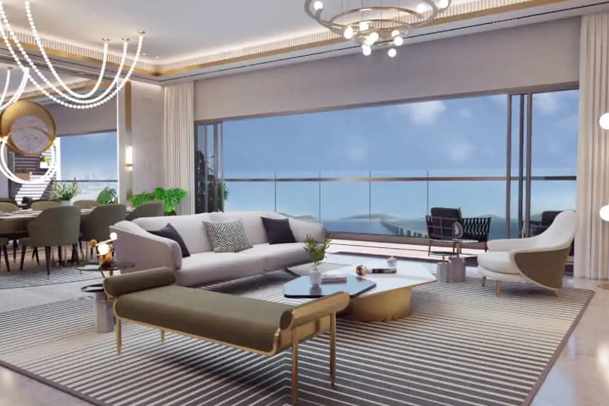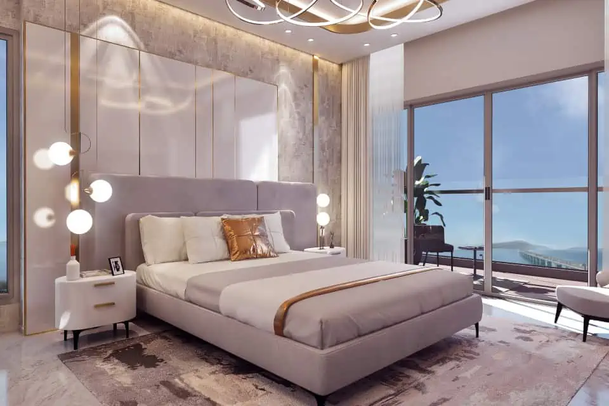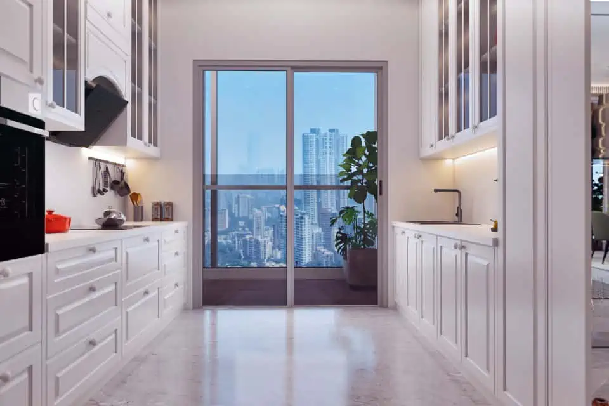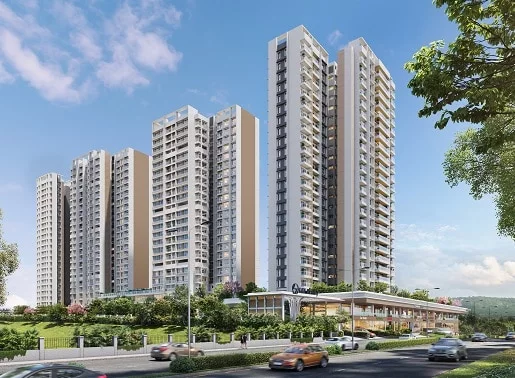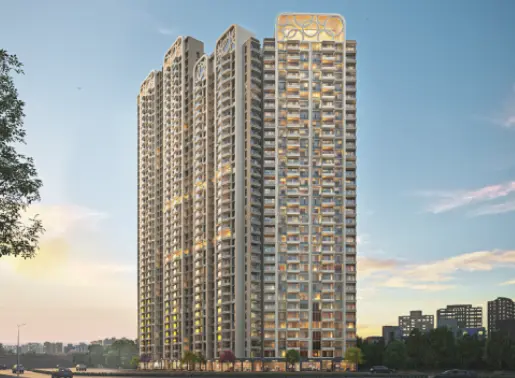
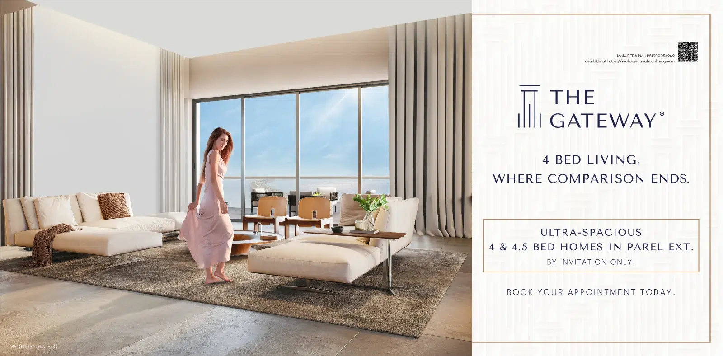
L&T Realty The Gateway - Parel Ext. : Luxurious 3, 4 and 4.5 BHK Flats
Standing tall amidst the grandiose skyline of South Mumbai, The Gateway, is the epitome of sophistication and opulence. Enter the gateway of luxury with 3, 4 and 4.5 BHK apartments in Parel ext. that face the ocean, offering uninterrupted views of the Arabian Sea as well as the world-renowned mudflats. Elevate your lifestyle with a large variety of indoor and outdoor amenities and live life to the fullest with the spacious clubhouse. A rare opportunity awaits those who will soon call these distinguished homes their own.
- 2 iconic towers of 60+ storeys
- 40,000 sq. ft. Sky Clubhouse with premium amenities
- Masterfully crafted grand 3, 4 & 4.5 bed residences
Project Highlights
- Located right next to Sewri-Worli Connector & the MTHL in Sewri
- Well-connected via Road, Metro, Rail, Airport & Monorail
- Uninterrupted Views of the Arabian Sea
- Designed by world known Hafeez Contractor, HBA Singapore
- Sky Club on 62nd floor and 63rd floor
- World Class Retail with Luxury Brands
- L&T’s Assurance of Quality and on-time delivery
GALLERY
LOCATION

- ITC Grand Central – 2 Km
- The St. Regis – 4 Km
- Four Seasons – 5 Km
- The Taj Mahal Palace – 9.7 Km
- KEM Hospital – 1.5 Km
- TATA Memorial Hospital – 1.8 Km
- Global Hospital – 1.7 Km
- JCBN international School – 1.2 Km
- Don Bosco High School – 1 Km
- Ruia College – 2 Km
- Parel Railway Station – 3.4 Km
- Sewri Railway Station – 0.3 Km
- CSTM Railway Station – 8.3 Km
- Proposed Metro Station – 2.7 Km
- CSIA Airport – 17.4 Km
- Palladium – 5.5 Km
- Phoenix Market City – 13 Km
- Atria Mall – 7 Km
- CR2 – 10.5 Km
FAQs
The Gateway amenities provide a life of opulence with features including a fitness centre, pool, clubhouse, landscaped gardens, playground, multi-purpose hall and more.
In contrast to the 4 BHK flats floor plans in Parel Ext. that are meticulously crafted for maximum comfort and opulence, the The Gateway floor plans for 3 BHK in Parel Ext. floor plans provide roomy layouts.
Certainly, The Gateway RERA registration guarantees conformity with real estate laws, giving purchasers assurance and openness.
Customers looking for The Gateway booking discount will find The Gateway booking to be an appealing alternative because of the many promotional discounts and schemes it offers.
An appointment for The Gateway site visit can be arranged by contacting the sales staff via the official website or by dropping by the sales office.
The Gateway’s excellent location, first-rate facilities, and considerable room for growth make it a worthwhile investment in Parel Ext. property.
The Gateway construction status indicates that the construction is in full swing and it will be delivered on time. For more details contact our presales team at 9902599025.
Explore more properties
RERA


L&T Realty The Gateway is a project by LH Residential Housing Private Limited being jointly developed with Rubberwala & Royal Developers
This website does not constitute an offer and/or acceptance and/or contract and/or agreement and/or transaction and/or any intention thereof, of any nature whatsoever. All layout plans, the number/orientation of buildings/towers/floors/wings/structures, the common areas, facilities and amenities, the fixtures, fittings, soft furnishing/furniture, gadgets, technology, information, pictures, images and visuals, drawings, specifications, sketches, imagery, products, features, light fittings, walkthroughs, surrounding views and location and other details herein are merely a creative imagination and are only indicative, not to scale and may differ from the actuals i.e. final product. Stock images have been taken at a location other than the project site. Photographs of interiors, amenities, walkthroughs, surrounding views and location may not represent actuals or may have been digitally enhanced or altered. Amenities shown in the brochure shall be shared by all residents of the project, unless specifically mentioned in the proforma Agreement for Sale. For more details, please refer AFS up loaded on MahaRERA website. The Promoter reserves the right to change any or all of above and/or there locations in the interest of the development as permissible under law. These should not be construed in any manner as disclosures under the provisions of RERA, 2016 and the Rules thereunder by Government of Maharashtra and/or applicable law, and the relevant applicable disclosures shall be made at an appropriate time. All persons are requested to independently verify all details/documents pertaining to this Project. The official website of the Company is www.Lntrealty.com. Please do not rely on the information provided on any other website.




