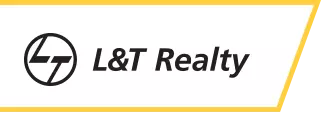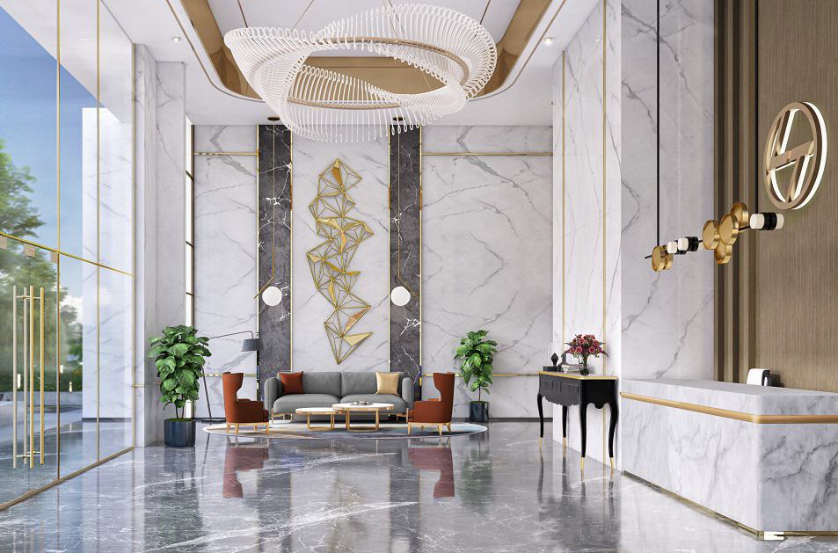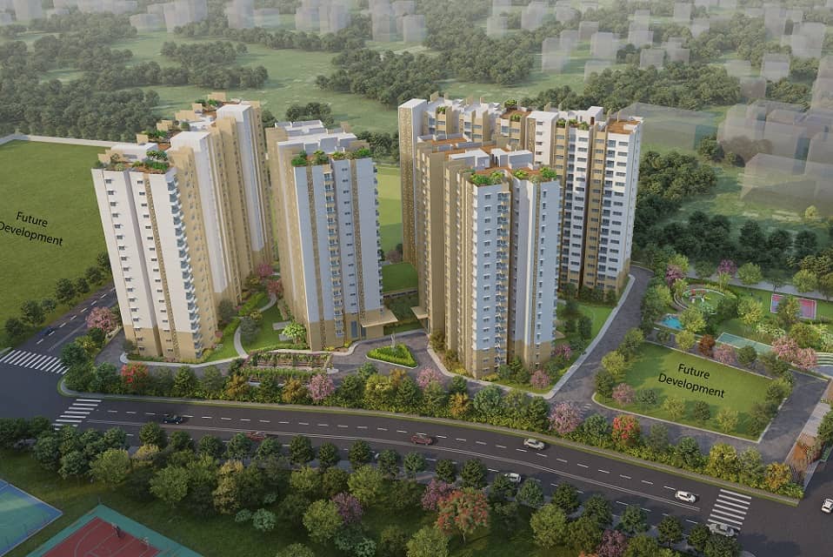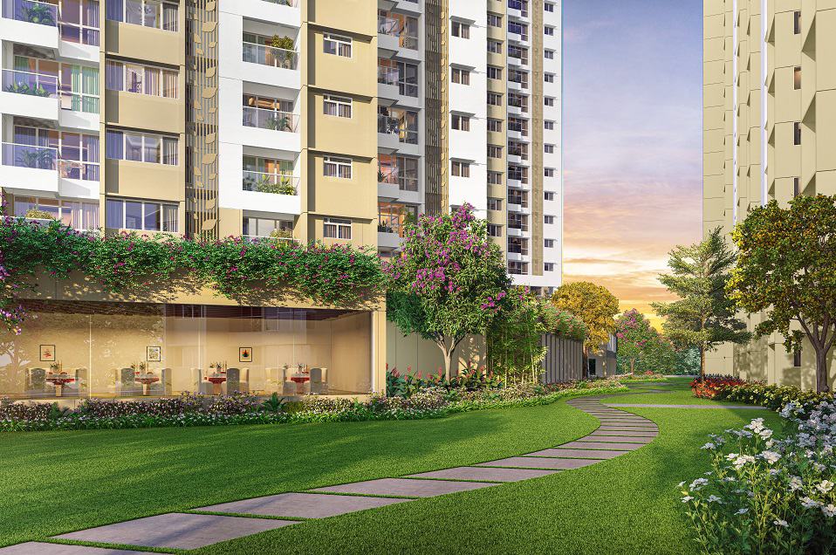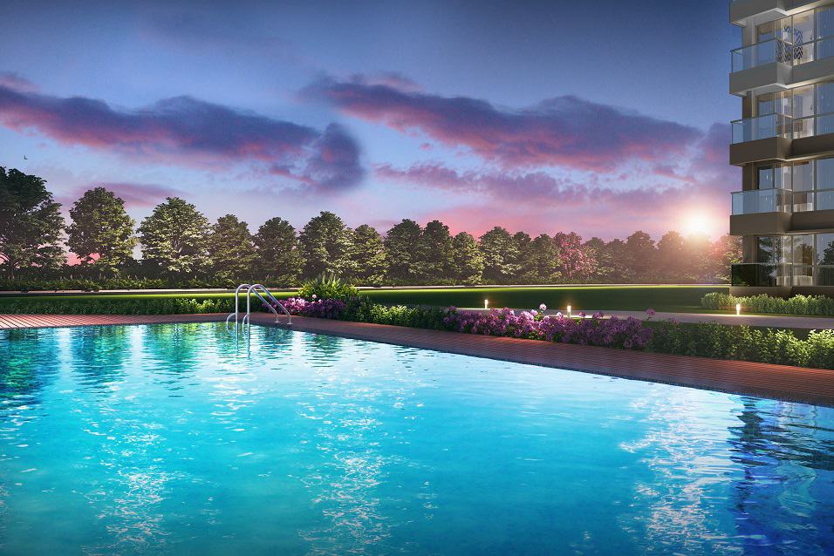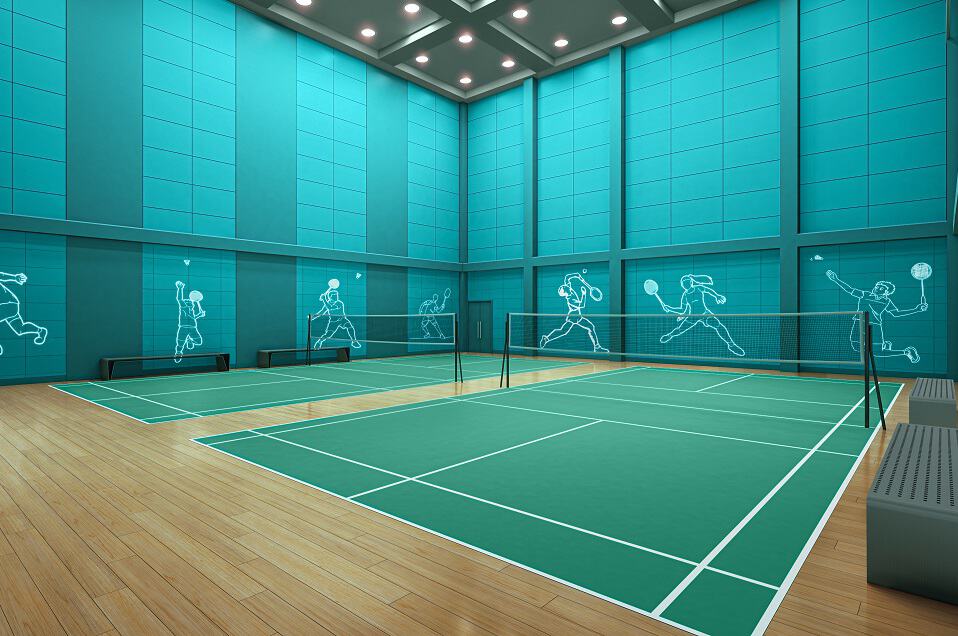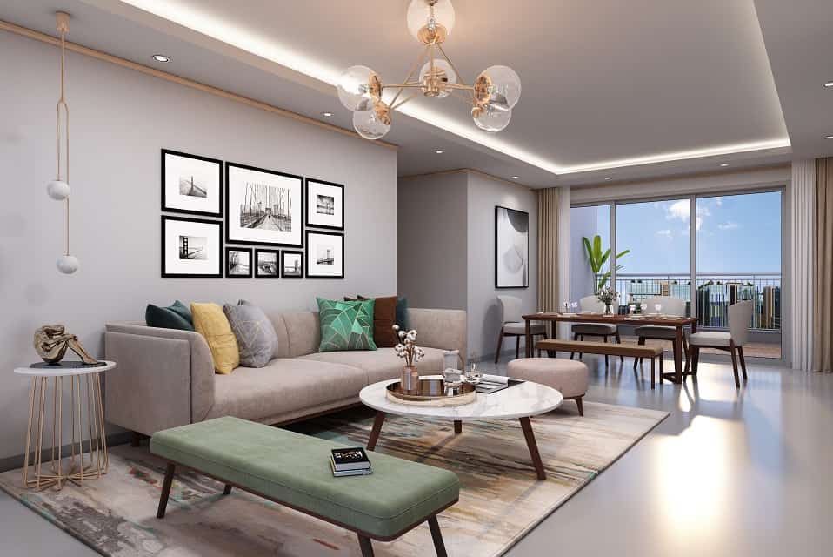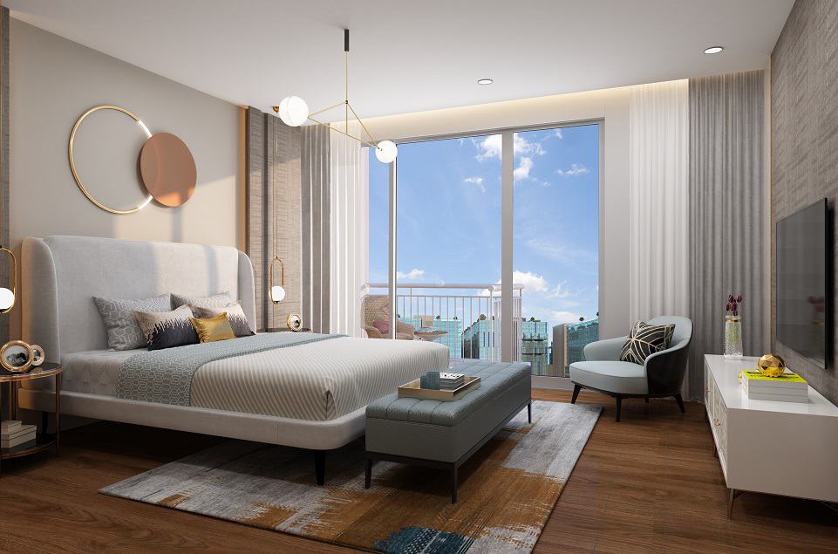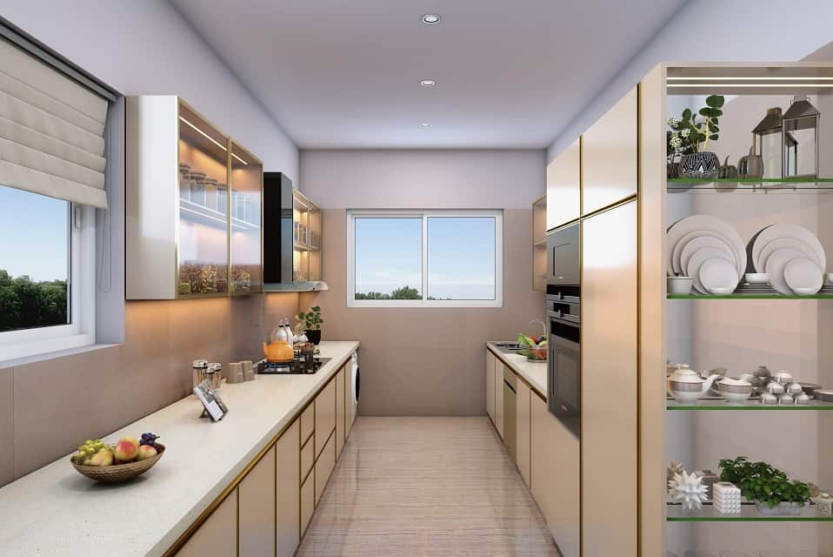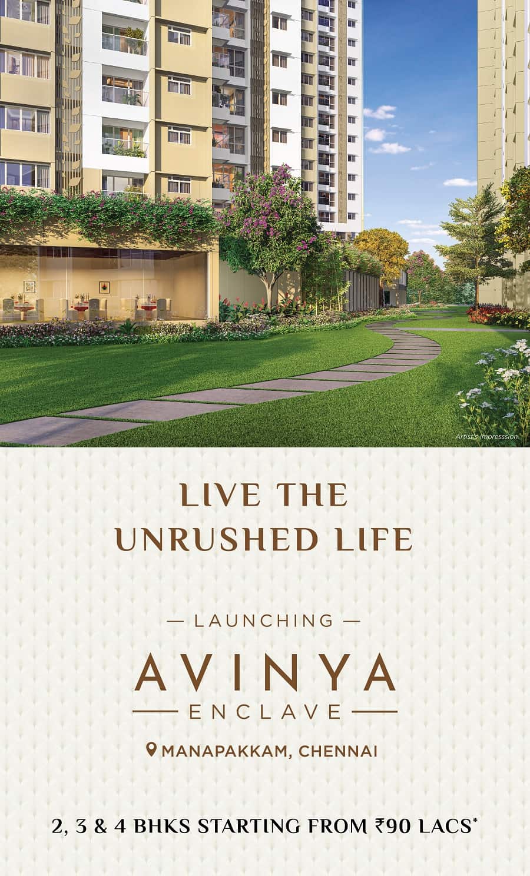

2, 3 & 4 BHK Flats In Manapakkam, Chennai, Tamil Nadu - L&T Realty Avinya Enclave
Welcome to L&T Realty Avinya Enclave. A part of the 40-acres mixed-use development in Manapakkam, Chennai, and opposite to L&T campus, Avinya Enclave brings the whole world to your doorstep. From exceptional amenities on the premises to the best retail outlets, commercial hubs, and top social infrastructure in proximity, the residences are crafted to grant you a timeless living experience, in every sense.
- Spread across 7 acres of Residential land owned by L&T
- 25,000 sq. ft. of grand clubhouse with 30+ indoor & outdoor amenities
- 60% open space
- All apartments with no common walls
- Vastu-compliant 2, 3 & 4 BHK apartments
2, 3 & 4 BHK flats in Manapakkam, Chennai from 90 Lakhs* onwards
GALLERY
LOCATION

- Manapakkam Metro Station (proposed): 200 m
- Kathipara Junction: 4 km
- Alandur Metro station: 4.4 km
- Chennai International Airport: 12 km
- Miot Hospital: 500 m
- Ramachandra Hospital : 7 km
- SRM Institute of Science & Technology: 2.4 km
- Pon Vidhyashram School: 4 km
- L&T Campus: 100 m
- DLF Cybercity: 250 m
- RMZ one Paramount: 1 km
- ASV Tech Park: 3 km
RERA
This website does not constitute an offer and/or acceptance and/or contract and/or agreement and/or transaction and/or any intention thereof, of any nature whatsoever. The information provided in this website are presented as general information and no representation or warranty is expressly or impliedly given as to its accuracy, completeness, or correctness. All layout plans, the number/orientation of buildings/towers/floors/wings/structures, the common areas, facilities and amenities, the fixtures, fittings, soft furnishing/furniture, gadgets, technology, information, pictures, images and visuals, drawings, specifications, sketches, and other details herein are merely a creative imagination and are only indicative. Further the actual design/construction may vary in fit and finish from the one displayed in the information with the information displayed on this website. Stock images have been taken at a location other than the Project site. Amenities shown in the website shall be shared by all residents of all the project on the Entire Land, unless specifically mentioned in the Agreements. The Promoter reserves the right to change any or all of these in the interest of the development as permissible under law. These should not be construed in any manner as disclosures under the provisions of RERA, 2016 and the rules thereunder by Government of Tamil Nadu and/or applicable law, and the relevant applicable disclosures shall be made at an appropriate time. All persons are requested to independently verify all details/specifications/documents pertaining to this Project including but not limited to the area, amenities, specifications, services, terms of sales, payments, and all other relevant terms independently with our sales/marketing team prior to concluding any decision for buying any unit/apartment in any of our projects/developments. The official website of the Company is www.lntrealty.com. Please do not rely on the information provided in any other website.
